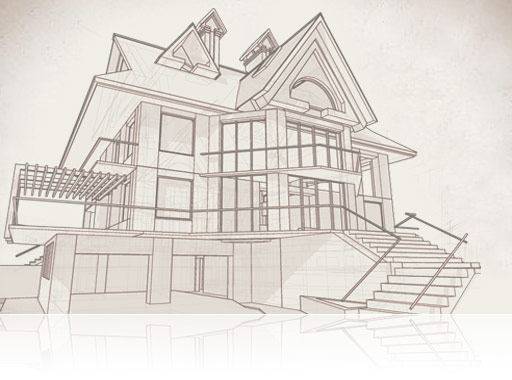Schematic Design Services

Schematic Design
It is during the schematic design phase that our conceptual designs are turned into actual architecture. We create drawings to establish the scale of the building, its architectural identity, and its relationships to the site. Deliverables include building plans, elevations, section plans and site plans.
Schematic Design involves a blend of engineering disciplines to ensure an integrated vision. Input from both architect and client are essential, and key research such as surveys and soil reports are brought into the mix. This is also the time to introduce building and planning officials to the project to identify special concerns and begin preparing for them. The schematic design process typically involves planning commissions and design review boards. Municipalities may review the design to ensure that zoning, planning, architectural and design requirements are met. Some projects require public hearings where neighbors and affected parties can voice their concerns. For public & commercial projects, a schematic cost estimate is required. In the case of residential projects, employing a contractor to evaluate the budget can be extremely helpful. Hoschler Graziosi works closely with contractors throughout the schematic design process to ensure that the project’s architectural vision is properly understood.
to discuss your upcoming project. Or call us at 516.299.5364
