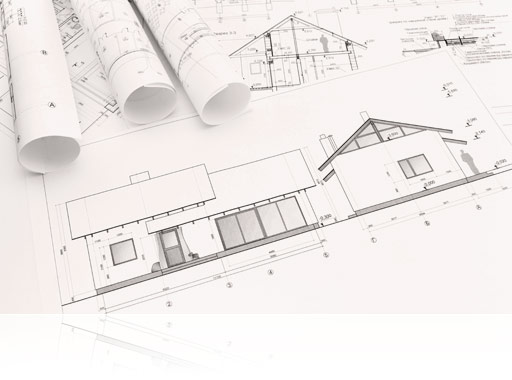Construction Drawing Services

Construction Drawing
Once the design process is complete, Construction Drawing begins. During the Construction Drawing process, conceptual and schematic drawings are refined to include rigorous technical details that document both the building and its site. We define the precise quality of the installation, develop masterspec specifications, clarify building assemblies, specify wall sections, and generate a wealth of greater detail.
It is during this phase that the work of our contributing experts is tightly integrated with the architectural plans. CAD and/or BIM is employed to detail the integration at all levels of the project. Permit sets are generated as well, allowing relevant building officials to review the project. Permit sets include drawings, details, project specifications & structural calculations.
to discuss your upcoming project. Or call us at 516.299.5364
