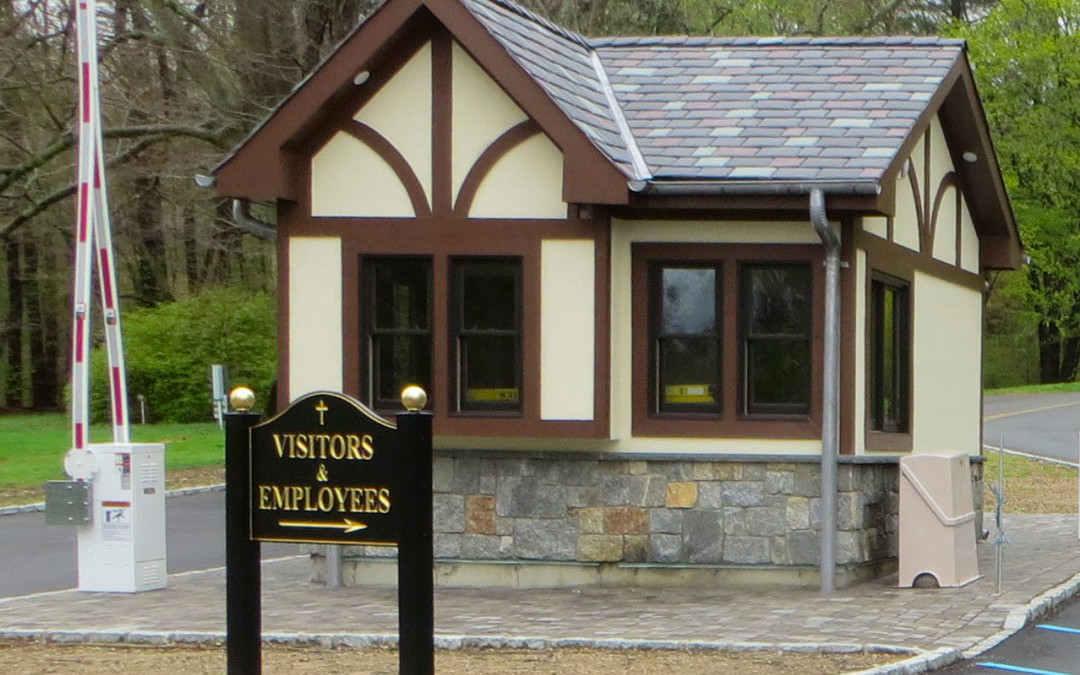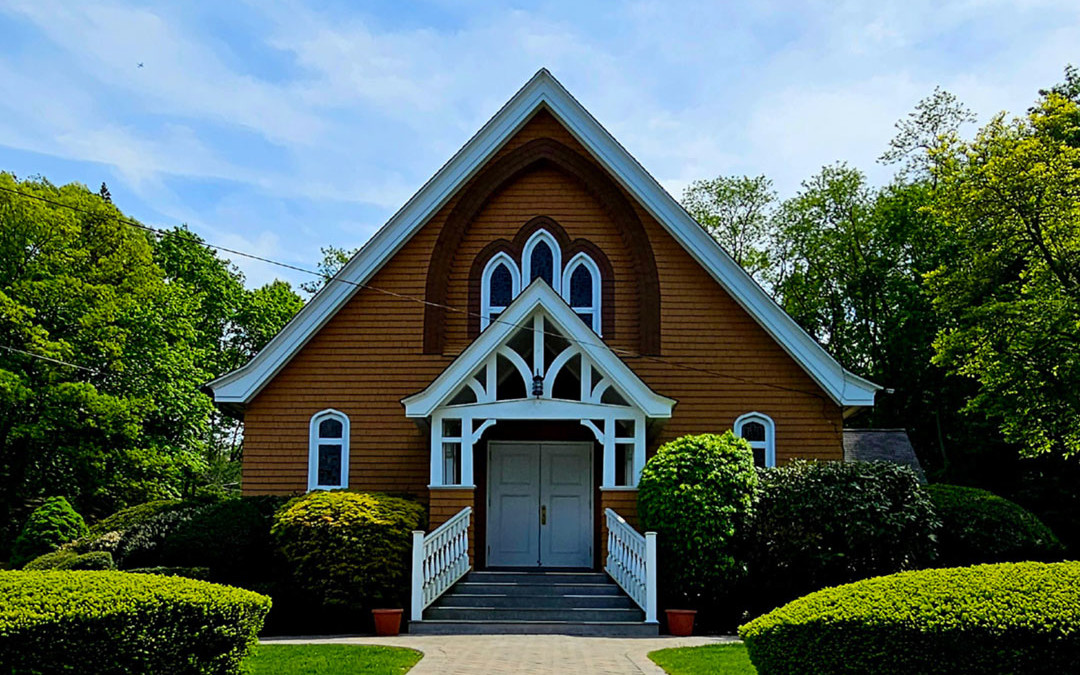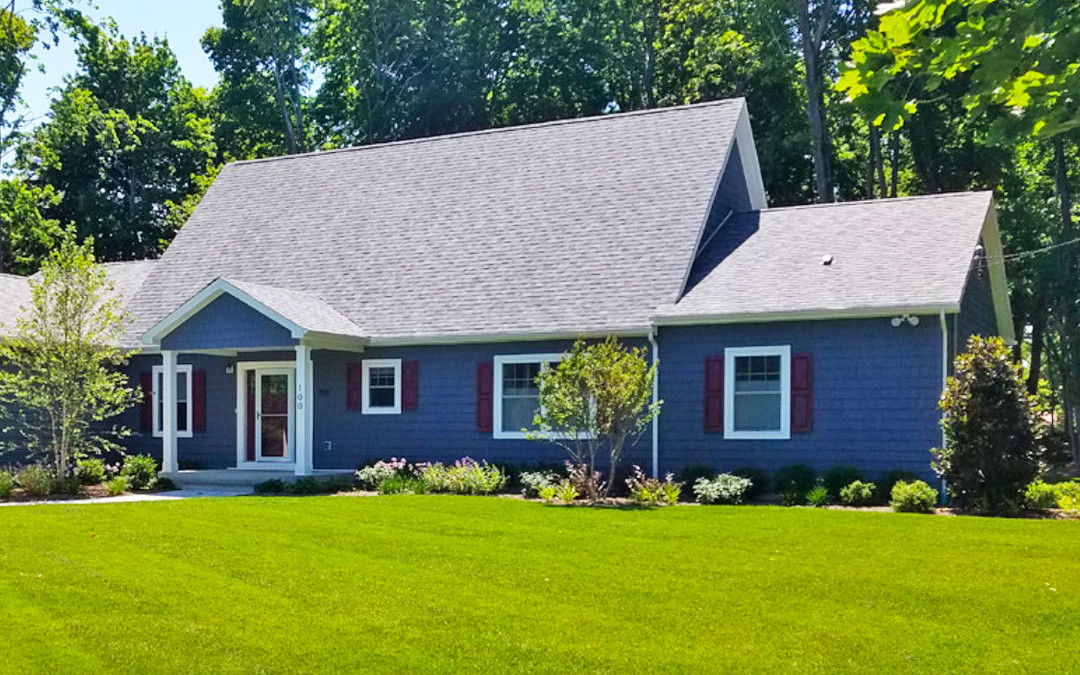
by admin | Jun 14, 2023 |
MILL NECK, NY – HOME FOR THE DEAF & HEARD OF HEARING 200 S.F. Mill Neck Manor required a secure entry point leading to their Manor House and School for the Deaf. Hoschler-Graziosi was challenged with designing a guard booth that provided the security needed, while remaining hidden from view from the Manor House. The Tudor-style design evokes the architecture of the Manor House and was strategically located to remain out-of-view while ensuring the safety of all...

by admin | Jun 14, 2023 |
BAYVILLE, NY – CATHOLIC CHURCH 6,150 S.F. Built in 1910, this quaint church is located on a hilltop in picturesque Bayville, NY. The church was in dire need of refurbishment – which included new roofing, woodwork repairs, painting and staining, as well as converting the existing pendant lights to LED. In addition to the refurbishments, the church required a larger west-side entry vestibule which incorporated two ADA-accessible restrooms for their parishioners. Hoschler-Graziosi Architects provided a design that matched the existing architectural elements that blend seamlessly with the existing...

by admin | Jun 14, 2023 |
MATTITUCK, NY – RECTORY 3,000 S.F. Hoschler-Graziosi Architects, PC was retained to assist Our Lady of Good Counsel with the modular construction of a new 3,000 square foot rectory located on a vacant parcel of land adjacent to the church. The home provides living quarters for the pastor as well as office and kitchen space for staff and visitors. Working closely with the modular home vendor, Hoschler-Graziosi provided field observation and coordinated the site development and approvals with the local municipalities and agencies to ensure the successful completion of the...




